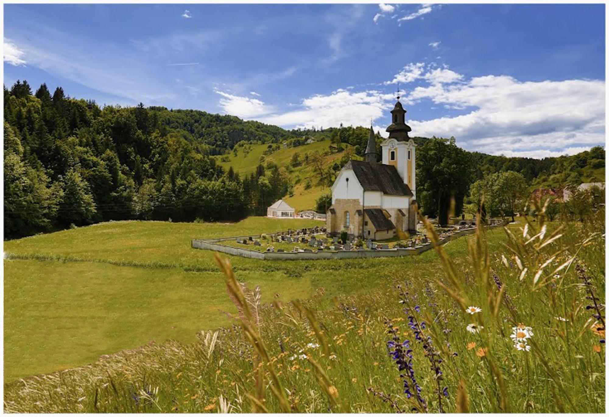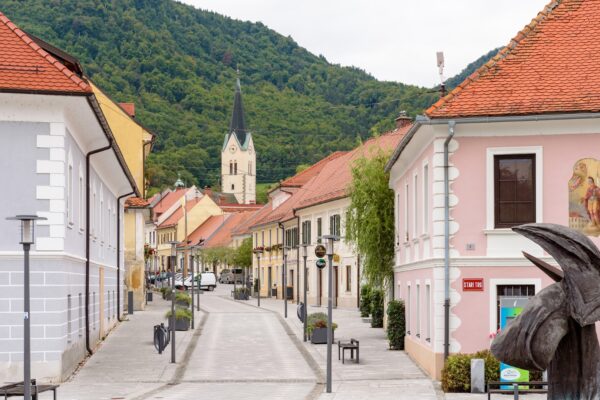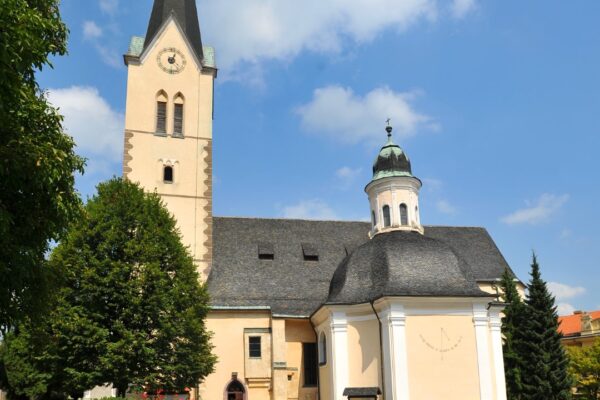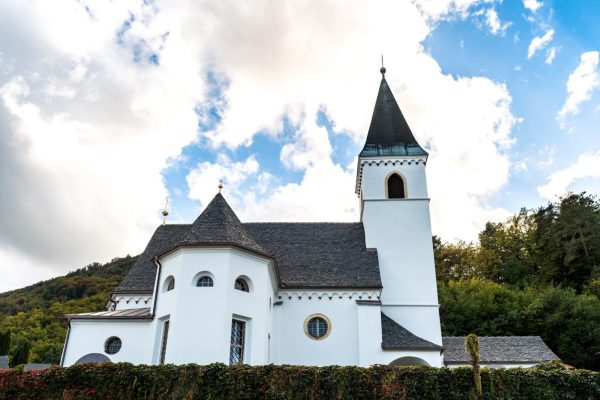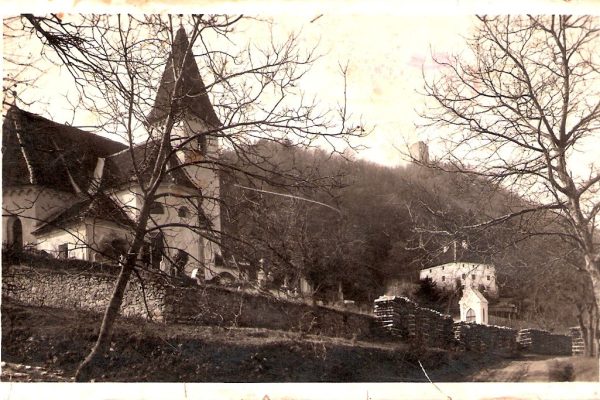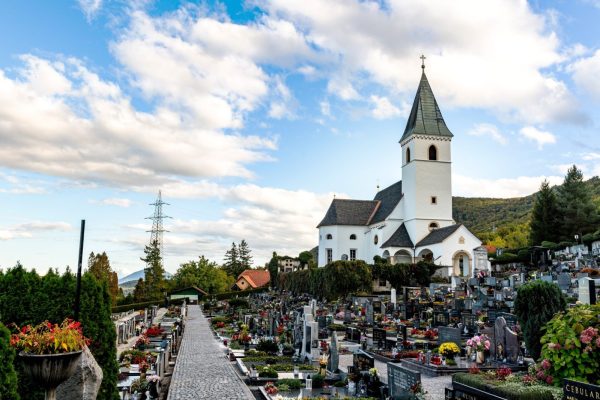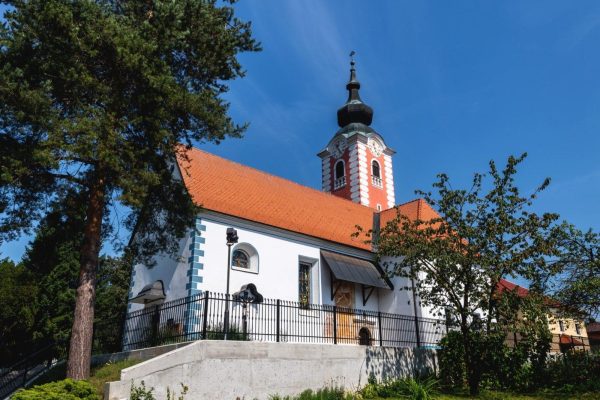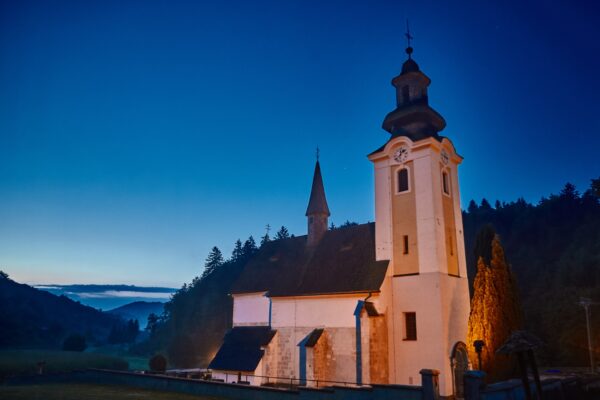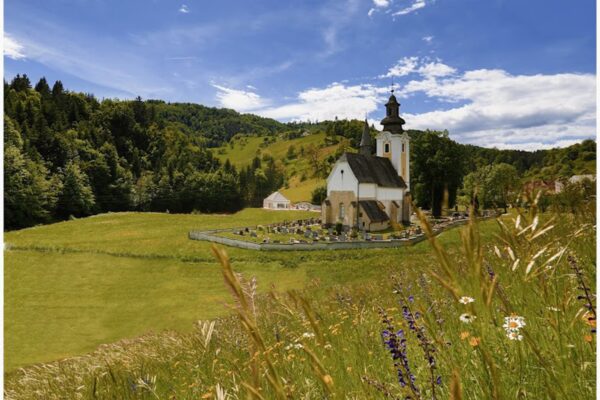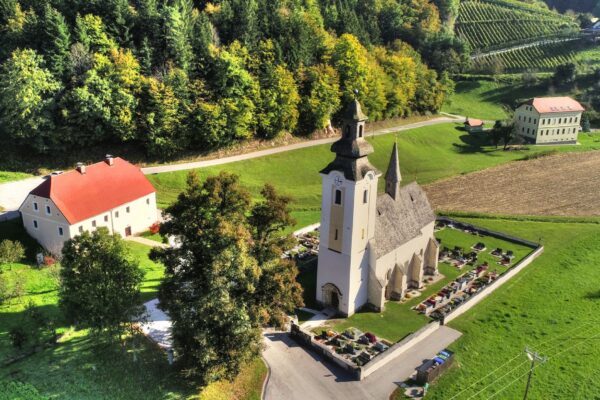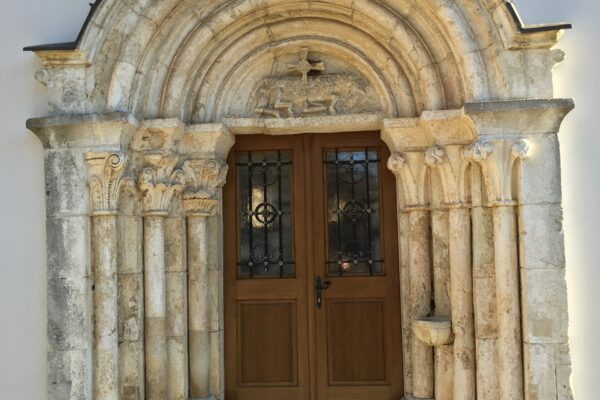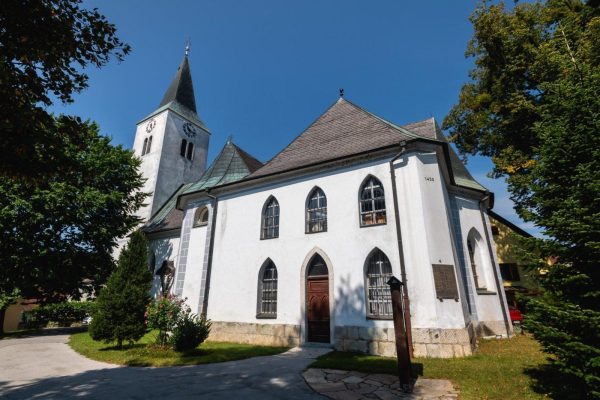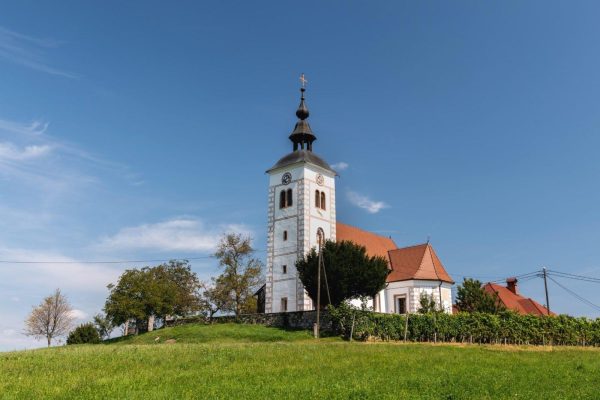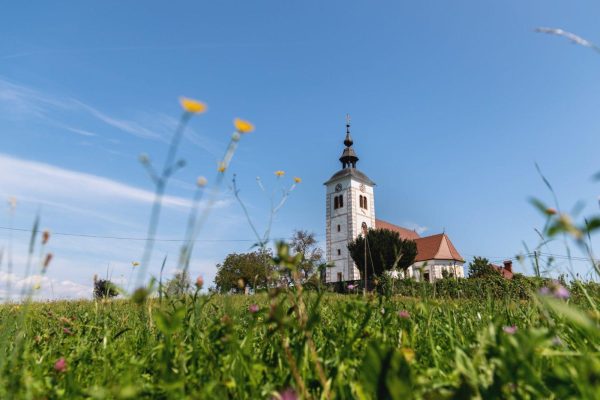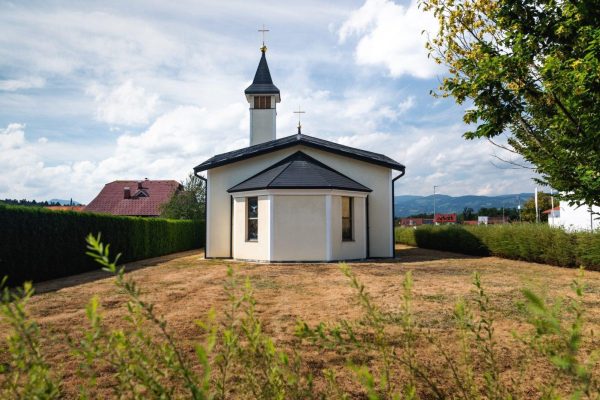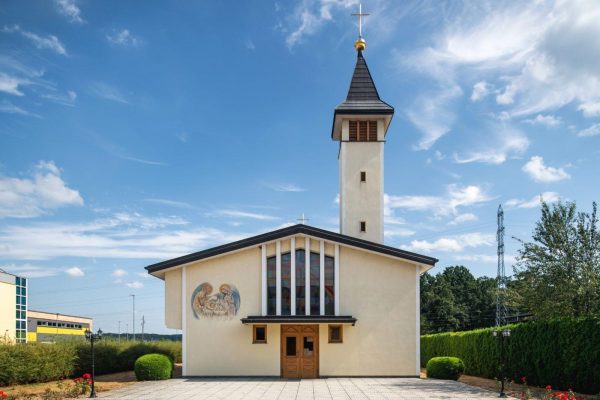The Slovenske Konjice parish church
With its imposing image, the Parish Church of the St. George gives Slovenske Konjice its mark and rounds off the image of the Old Square, which tells stories of the past to new generations.
The Slovenske Konjice Parish Church of the St. George has deep historical roots and holds a unique status as an archparish, with its priest bestowed the title of archdeacon.
The parish of Slovenske Konjice was first documented in 1146 in records of the Aquileian Patriarch Peregrine. Between 1085 and 1096, the Slovenske Konjice parish became independent from the Hoče parish. The present-day church stands as the successor to the original church, which existed even before the Peregrine Charter.
The Parish Church of the St. George is Late Gothic, featuring a rectangular and side nave, presbytery, bell tower on the west side and the Baroque Rosary Chapel on the south side, where we find preserved frescoes of Joseph A. Lerchinger with Marian motifs and personification of the four seasons from 1749. The original wooden ceiling in the nave was replaced with a vault supported by inner buttresses, during the renovations overseen by a parish priest Valentin Fabri. A notable feature is the preserved keystone in the main nave, bearing the coat of arms of Archpriest Fabrius, which includes an anvil and a hammer.
The oldest section of the current church is the main nave, believed to have been constructed in the 12th or 13th century. Subsequently, the Burial Chapel of Slovenske Konjice lords was appended to the main nave, dedicated to St. Jacob. Additionally, the bell tower, characterized by its robust architecture, dates back to the late 13th century and is considered one of the oldest and largest in Slovenian Styria.
This lies on the slope of the castle hill, in the middle of the parish cemetery, which ascends along the terraces. From here, there is a beautiful view of the Dravinja valley and the Pohorje Hills, with many villages and churches.
The entire building was constructed in the mid-16th century and features elements of Gothic and Renaissance styles. Only a long lobby in front of the bell tower, which is built on piers, is of later origin. In it, the stone coat of arms of the knight Ivan Khissl, who owned the Old Konjice Castle in 1572, adorns the façade. He was elevated to baron in 1592 and received an improved coat of arms. Therefore, it is assumed that the hallway was built before that year, and the church itself must be even older. The church has a rectangular nave with a chapel of St. Florian on the north side (altar from the middle of the 17th century), a bell tower and a presbytery with an octagonal arch. Outside, there are supports on both the nave and the presbytery.
The altarpieces were transferred from other parish churches. The main altar dates from the early 19th century and features a wonderful statue of Catherine of Alexandria from the 18th century. A special feature is the pulpit fence, which is decorated with reliefs depicting, from left to right, John the Baptist preaching to the Jews; the Last Supper and the arrival of the Holy Spirit (the Hall with the Twelve Apostles).
In the middle of the nave is the tomb of the Tattenbach family from the beginning of the 17th century. Their coat of arms and some letters are still visible on the wing plate, from which the name of Baron Ivan Krištof (d. 1626) can be identified. Two more stone monuments are built into the walls. On the north side, there is the Tattenbach coat of arms, featuring an oblique stripe of fur, and another coat of arms, which is crowned and has a left-facing unicorn, possibly belonging to his wife. In the middle of the frieze is a cross with Mary and John below, and Jerusalem in the background. The Tattenbach family kneels before the cross, with the father and four sons on one side, and three daughters on the other. The monument must have originally been painted, as some color pigment is still visible in places. On the south side is a slightly larger monument with the coat of arms of the Tattenbach and Resch dynasties, as Ivan Krištof Tattenbach was married to Judita Resch.
The Church of the St. Peter was built in 1392, following a request by the Carthusians of Žiče to Cardinal Napoleon Ursini for the construction of an associate church in Žiče. Interestingly, the cardinal permitted this without first consulting the local bishop, contrary to the prevailing rule at the time.
Of the original church, which resembled more of a chapel, only the western part of the nave remains preserved. In 1660-61, the present church was erected, featuring a vaulted nave, presbytery and an incorporated singing matroneum. The richly ornamented southern portal bears the inscription ‘1661’, while the main portal displays ‘1705’. The main altar, crafted by Jurij Mersi in 1765, stands as a masterpiece, while the side altars, the work of Mihael Pogačnik, complement its grandeur. Inside, the frescoes depict the life of St. Peter, created by Franc Horvat in 1903.
The exterior of the nave is adorned with the remnants of frescoes depicting St. Christopher and Mary the Patroness., dating back to the 14th century. Adjacent to the church is a 19th century parish building.
Visitation of the Virgin Mary Church in Špitalič
Church of the former lower monastery of the Žička kartuzija Monastery
The Žička kartuzija Monastery was designed in accordance with the Carthusian rules of the time and was divided into two complexes – the upper one served the monks and the lower one served the lay brothers. Visitation of the Virgin Mary Church, also known as “ecclesia minor”, is situated within the lower monastery complex in Špitalič. It was established around 1164 and consecrated in 1190.
The building stands as one of Slovenia’s most significant late Romanesque monuments, showcasing exceptional craftsmanship that ranks among the finest of its kind. Particularly noteworthy are the main and side portals, believed to have been crafted at the close of the 12th century. These portals represent some of Slovenia’s most remarkable stonemasonry achievements, featuring early Gothic sprouting capitals–a pioneering introduction to the region. Equally intriguing are the sedilium arches, displaying the direct adoption of new Gothic forms from France, characterized by pointed archivolts. It is likely that the skilled masons and stonemasons responsible for these masterpieces hailed from France, given the high level of craftsmanship evident. The church underwent modest renovations during the late Romanesque period, and in the 19th century, additions were made, including the bell tower and sacristy. During reconstructions in 1839, the main portal, originally situated on the left side of the nave, was relocated to a new entrance beneath the bell tower. Adorning the apex of the portal is the Lamb with an antique cross, symbolizing Christ–the gateway to salvation.
The church was initially mentioned in 1430, and records show that, four years later, a priest from Slovenske Konjice celebrated Mass there. In local folktales, the church is affectionately referred to called “The Holy Ghost on The Lake”, due to its historical association with a nearby lake, where the church was believed to stand in the middle.
The original nave was later expanded, and chapels were added in 1662. In 1734, the bell tower was constructed, as indicated by the years inscribed on its north and south sides. The presbytery features images of St. Gregory, St. Ambrose, St. Jerome and St. Augustine, with additional saints depicted on the nave vault. These include St. Margaret, St. Catherine, St. Barbara, St. Valentine and St. Blaise, among others, all attributed to the artist J. Gornik. In addition to painted depictions, the altars also hold importance. The main altar of the Holy Ghost, likely crafted in 1856, exhibits late Baroque design influences, though it is known to be the result of collaborative efforts by various artisans. Chronologically, the statues of St. Francis Xavier and St. John of Nepomuk were the first to be created beside the altar niche, attributed to sculptor Franc Zamlik. Joseph Holzinger from Maribor is credited as the second sculptor of the main altar, while the sculptural works in the central niche are attributed to carvers from Grodno.
The Church of Saint Jernej (Bartholomew) on Jernej
The church is located in the village of Sveti Jernej pri Ločah, with ‘Jernej’ being the local version of the name Bartholomew.
The church is situated atop a hill amidst meadows and vineyards, offering breathtaking views in every direction.
The parish church dates back to at least the 14th century, as it was first mentioned as an affiliate of Slovenske Konjice in 1403. The current nave retains elements from the original structure, although initially it was 1.5 m lower with a flat ceiling. Remnants of this earlier configuration are still visible today on the east side of the bell tower and above the triumphal arch. In the first half of the 18th century, significant additions were made, including the construction of the bell tower, the embellished southern chapel, and the present-day presbytery. The most recent addition to the church is the sacristy, completed in 1785.
The main altar, featuring the statue of St. Bartholomew, as well as the side altars, were sculpted by Franc Zamlik, in 1750. However, the altar dedicated to St. Margaret was created 20 years later by Janez Jurij Mersi. Within this chapel, amidst the celestial clouds of the Attic, stand statues of St. Sixtus the Pope and St. Lawrence, with St. Lucia and St. Apollonia flanking Margaret. It is possible that the statues of the Pope and saints originated from Žička kartuzija Monastery, or they may have been present in the church earlier. Concurrently with the construction of the chapel, a pulpit was erected. The rectory was built at the end of the 18th century.
The Church of the Holy Family in Tepanje
The most recent church in the municipality of Slovenske Konjice
The Church of the Holy Family is a good example of a modern sacral building. It was constructed in 1972.
The locals had long desired a church, prompted by the unjustifiable demolition of the chapel along the road to the cemetery in Zgornja Pristava near Slovenske Konjice. The Archparish of Slovenske Konjice funded the costs, with significant volunteer work contributed by the residents of Tepanje. The plan for the church was devised by the senior construction technician, Jože Požauko, and construction was undertaken by the Konrad construction company of Slovenske Konjice. On November 26, the Bishop of Maribor, Dr. Maximilian Držečnik, blessed the church and dedicated it to the Holy Family.
The church was completely renovated in 2002, receiving new oak benches, a marble altar and windows. The roof was also re-covered and the bell tower was refreshed.
Sources:
- Boldin, Aleksandra idr., ed.
2016 Konjice: 870 let prve pisne omembe. Municipality of Sl. Konjice. The Church of the Holy Family in Tepanje - Cerkev sv. Družine v Tepanju
2023 ‘Cerkev sv. Družine v Tepanju.’ Web source. Reviewed January 2023. - Jančič, Florjan
2019 Tepanje, moj kraj, moj dom: 90 let Prostovoljnega gasilskega društva Tepanje 1929-2019. Tepanje: PGD Tepanje. - Ožinger, Anton in Ivan PAJK, eds.
1996 Konjiško ob 850-letnici pražupnije. Slovenske Konjice: Archparish Office. - Stegenšek, Avguštin
010 Konjiška dekanija. Slovenj Gradec : Cerdonis. - Zdovc, Vinko
1994 Legende in pripovedi na Konjiškem. Slovenske Konjice: Zgodovinsko društvo Konjice.
