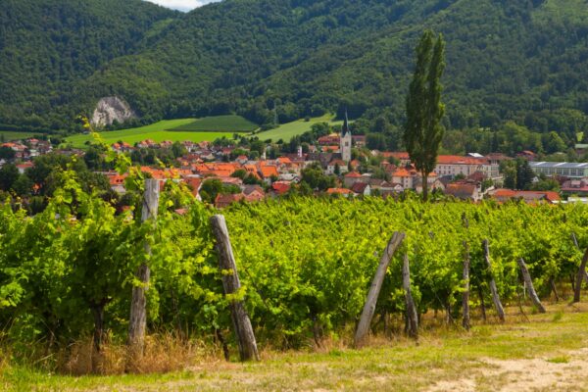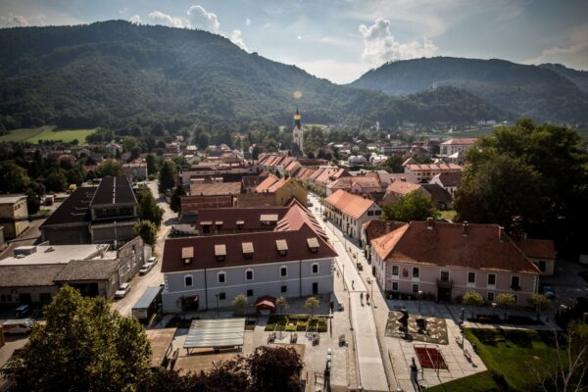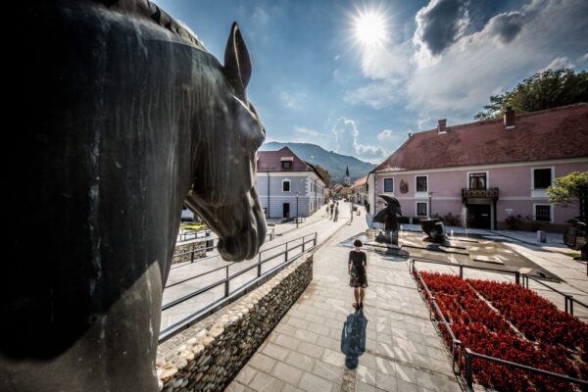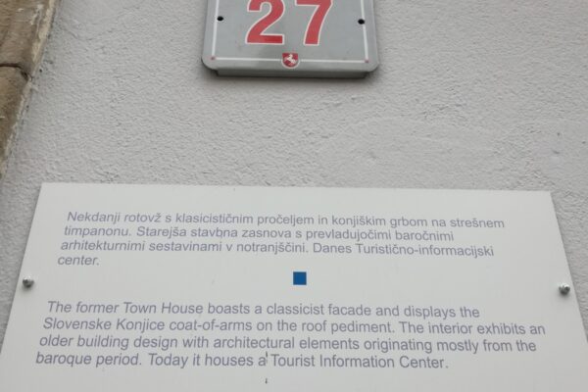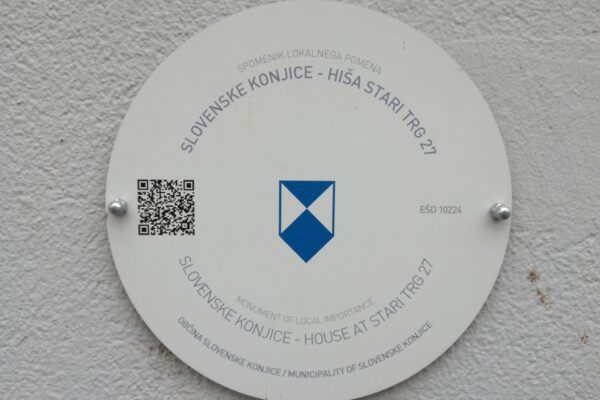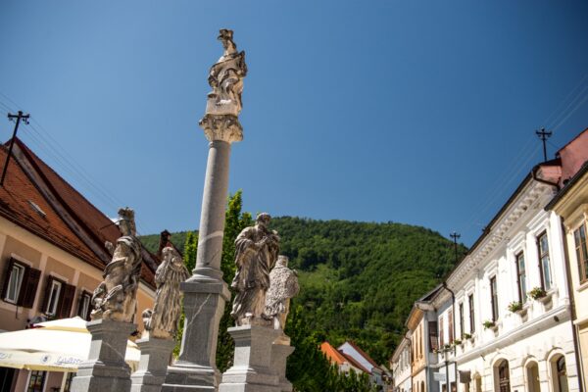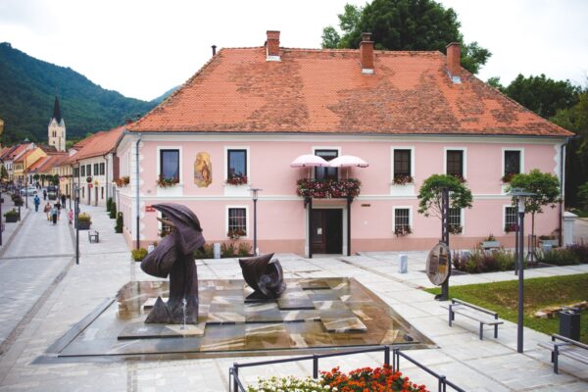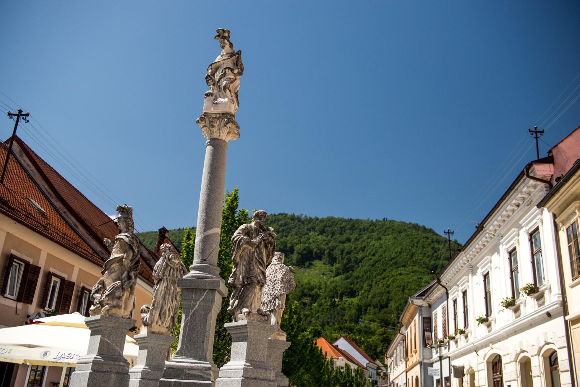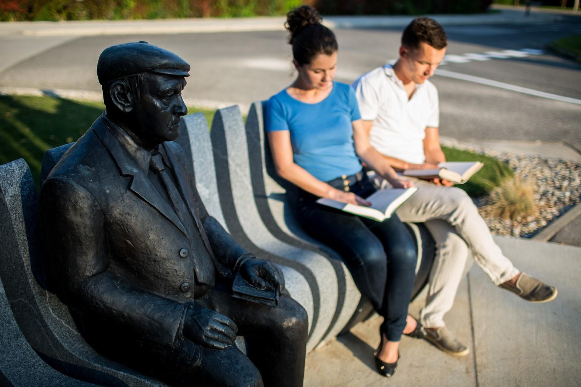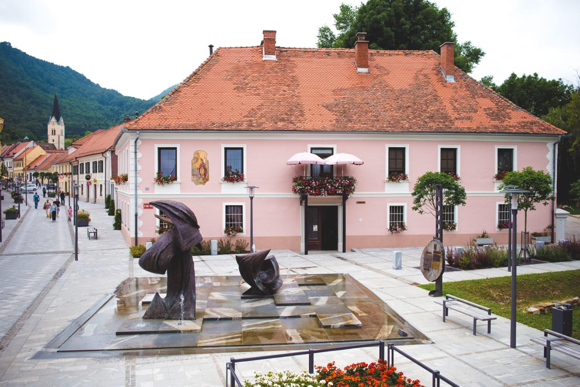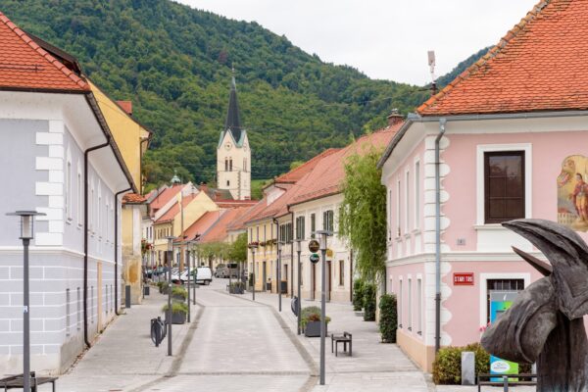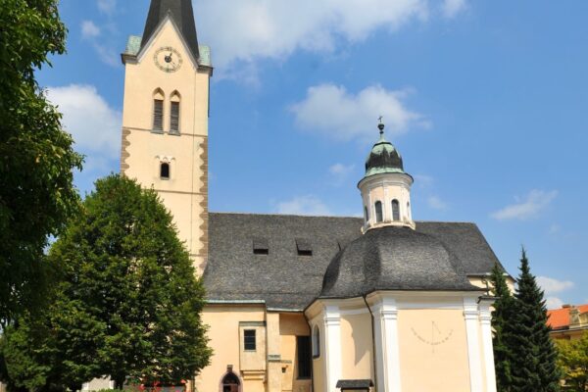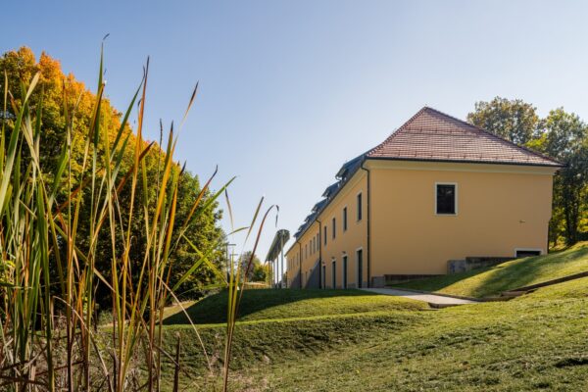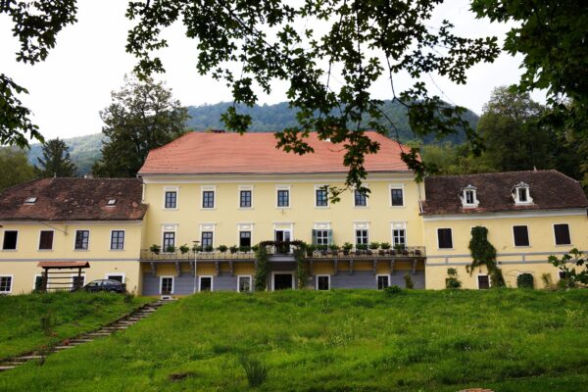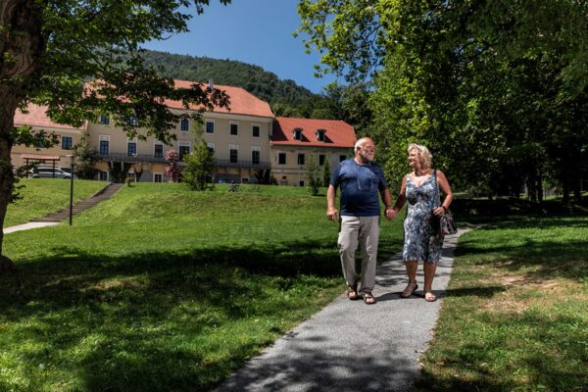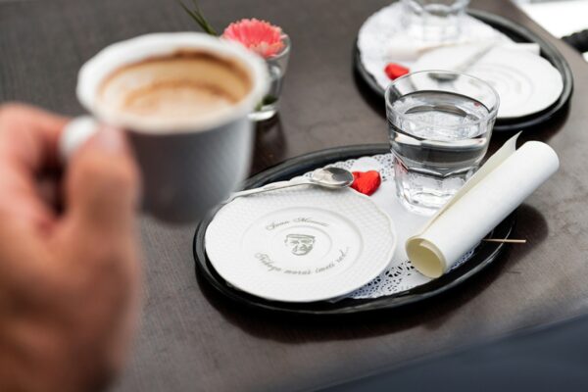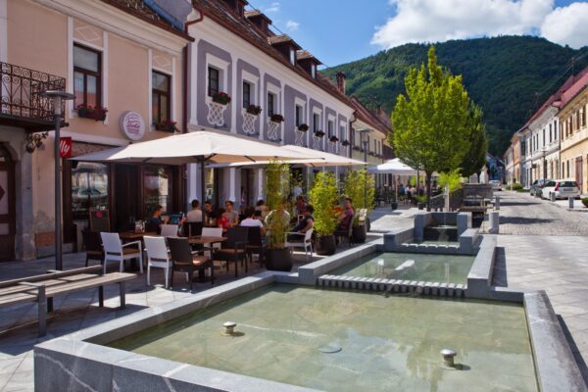
For walks, the most beautiful experiences are through the Stari and Mestni trg Town Squares. The town’s Old Square, in the shelter of the mighty Parish Church of St. George, preserves its original design from when it was first mentioned, through which you can always feel the gentle breeze of the past. The Slovenske Konjice Creek gives it a special charm. The historical name of the stream, Ribnica, was eventually replaced by the names given by locals to local legends and given to the stream they love. Its charm remains.
The Old Square, with the Town Park, gained its present appearance in 2013, when, with the completion of the renovation project, it became a modern urban centre, a home to residents of all generations and, in connection with the preserved building heritage and the natural environment, also an extremely tourist-friendly location.
Square houses offer a variety of experiences of the past. In a restored bourgeois house in the heart of the old city centre, the Riemer City Gallery reigns, where the eyes can explore and savour more than seventy paintings by world-famous domestic and foreign artists. A completely different form of the past is revealed to you in the Museum of Objects of the Austro-Hungarian Period in the immediate vicinity of the Parish Church of St. George, at Stari trg 35. The Dravinja Valley Firefighting Museum also exhibits its past, which testifies to the beginnings of firefighting in Slovenia. Through its historical collections, the city tells you its remarkable and unique stories.
In the parks next to Trebnik Manor, at the end of a stroll through the old town, you can feel the pulse of the past and the urban hustle and bustle in the shade under the mighty Konjiška gora Mountain. In the attic of the former mansion, there are now 8 rooms which are accessible to people with disabilities, additionally, conference activities and wellness services are also available in the building. Furthermore, part of the building houses some departments of the Slovenske Konjice Music School, so a walk there is usually accompanied by the sound of music.
Just a street below the sports park is the beautiful Zmajček Forest Educational Trail (Zmajček as “little dragon”), enjoyable for the whole family. From the city, you can also take a short trip to the Old Castle of Slovenske Konjice or a longer one to the viewpoint at Skala or even to the highest peak, Stolpnik, with a lookout tower and the hunting lodge at Štepih.
As we descend back through Old Square – where the market houses end – we are greeted by a bridge guarded at four corners by busts of a horse, the symbol of our city. This bridge is the link between Stari trg and Mestni trg – the Old Square and the Town Square. In front of the bridge there is a modern market which is at its liveliest on Saturdays. Just opposite, you can find the Fountain for Two Birds, and next to it there is a TUR-INFOMAT (tourist information center), which is accessible 24 hours a day.
The Town Square represents a more recent addition to the city and starts to appear in historical records at the onset of the 20th century. The central platform is surrounded by buildings such as the Court, the Cultural Center, the former Hotel Dravinja, and nearby the centre of the platform you can find an interesting, nearly three-meter tall sculpture of a woman riding a horse. It is the work of academic painter and sculptor Vasilij Četkovič – Vasko entitled “Woman on Horseback” (Ženska na konju).
At Old Square houses, you will find QR codes that allow you to access descriptions of houses, cultural heritage registration numbers and other interesting information about the Old Square’s cultural heritage at any time; these are also available on the TIC Slovenske Konjice website. To visit the website, it is not necessary to copy the URL into a mobile device – the user captures the code using the camera on their device, and if code scanning software (a QR code reader) is installed on the device, it will read the URL itself and visit the website. The necessary software is available free of charge for almost all phone models.
THE MARKING OF ST. FLORIAN (Ešd: 10236)
Above the brook there is a beautifully designed plaque marking St. Florian with four saints – on the central pillar there is a statue of St. Florian, and on the lower pedestals around it there are statues of St. Francis Xavier, St. Roch, St. George and St. John Nepomuk. The monument is a reminder of the frequent fires that the town has been ravaged by, as Slovenske Konjice has been burned to the ground at least four times in its past. The monument was erected in the 18th century by the famous Slovenske Konjice sculptor Franc Zamlik.
MARY’S MARKING (Ešd: 10360)
Mary’s Marking from 1737 is located in the upper part of the Square near the Parish Church of St. George in Slovenske Konjice. Alas, the image of Mary has been quite eroded by the ravages of time.
STARI TRG 1 (Ešd: 10213)
A long large building stands in the northeastern end of the Old Square. The north and west façades are sculpted. The façade surfaces are smooth, covered only with a narrow dividing wall. The corners are accented with interlaced cornerstones, the window openings on the floor have wide, plain artificial borders, and above them are shallow triangular designs. The building is one of the most important architectures in the market, due to the preserved floor plan design, quality material components and the large mass that completes the northern part of the southeastern market side.
STARI TRG 2 (Ešd: 10214)
A large extensive two-story building stands independently as the last in a series of buildings on the northwestern market side, just above the Dravinja River. Essentially, the building is from the 17th century with a preserved ground floor. In the Baroque style, it received its current shape and exterior appearance with a fresco of St. Florian on the entrance façade and an arcaded corridor on the courtyard side, due to the Renaissance composition of architectural elements and the preserved interior with its quality wall formwork. Architecturally, it is one of the most significant buildings on the Old Square. The floor corners are accentuated by Baroque sewn edges, and the windows have panoramic panels. The entrance façade has been formed in cast iron and concrete.
STARI TRG 3 (Ešd: 10212)
This two-story building stands in an interrupted square sequence. Due to its uniform Renaissance base, it is one of the most important buildings located in the Old Square. The street facing façade is almost without division, partly more recent and insignificant. The building was rebuilt in the 19th century. Its original appearance has not changed significantly.
STARI TRG 5 (Ešd: 10211)
The tall, three-story building stands in a continuous row and it is one floor higher than the others. The street-side façade is richly articulated with distinct plastic modelling. The diamond motif appears in a deep rustic (roughly carved stone) on the ground floor and between the two dividing walls between the ground floor and the second floor. The façade is completed by a dense cantilever wreath. With its distinctive façade in the new historical style at the end of the 19th century (Neo-Renaissance) and with its quality building furniture, it is a beautiful example of a bourgeois house in the Old Square.
STARI TRG 7 (Ešd: 10215)
Unique architecture from 1894. An excellent example of a representatively designed bourgeois house from the period of late historicism. Formerly – the district head office.
STARI TRG 15 (Ešd: 10216)
A large single story building stands in a closed series of buildings on the southeastern side of the Old Square. It has two connecting tracts on the courtyard side. The street-side façade has more recent openings on the ground floor and is almost without division. On the courtyard façade of the main section, there is a beautiful Renaissance arcade corridor on the first floor, surrounded by a cross-reef vault. The unique Renaissance image with its quality building elements and richly decorated interiors makes it one of the most exceptional square houses in Slovenske Konjice.
STARI TRG 17 (Ešd: 10217)
The single story building is located among a row of structures on the southeastern side of the Old Square. Architecturally, the street-facing façade hasn’t changed much since the beginning of the 20th century. The only notable feature is the stone portal, distinguished by a keystone atop a triangularly broken lintel. The building has a Baroque design, which is visible on the ground floor, while there are no important architectural elements on the first floor.
STARI TRG 21 (Ešd: 10218)
A tall, two-story building stands in a closed row. The street-facing façade has minimal divisions at ground floor level, which is limited to a narrow dividing wall, corner sewn edges and simple window borders. The ground floor has more recent openings; the stone portal is rectangular, simple, with bumpers and simultaneous cassette gates. The building is basically early Baroque, as indicated by the ground floor section with arched rooms.
STARI TRG 22 (Ešd: 10219)
A tall, multi-story building stands in row of contiguous structures. The street-facing façade contains Neo-Renaissance elements from the second half of the 19th century. Preserved gates with intricate, carved Renaissance motifs adorn the ground floor. In the central axis of the first floor, there is a painting of the Holy Family from 1893. All visible architectural elements suggest a cohesive late Baroque design for the building.
STARI TRG 23 (Ešd: 10220)
The two-story building is located in a line of adjacent buildings. The façade facing the street remains largely intact, minimally articulated, with a narrow dividing wall. The ground-floor window openings have wide frames and the wide rectangular portal is decorated with round deflectors. The windows at ground level are bordered by narrow profiles. Notably, the division of window panes is intricate, with bars densely intertwined above the entrance. The building exhibits an early 17th-century design.
STARI TRG 24 (Ešd: 10221)
A large building stands in a closed series on the northwestern market side. The street-oriented façade is richly articulated. The ground floor features deep horizontal rustication, penetrated by tall, segmentally closed shop windows and a wide stone portal in the central axis, also segmentally closed and adorned with deflectors. The windows are accentuated by channelled pilasters topped with straight, profiled heads. The main tract of the building displays early Renaissance architectural elements, evident in the visible building material and preserved features. The combination of preserved original design, Renaissance and Baroque architectural elements, and high-quality 19th century renovations bestow cultural and historical significance upon the building.
STARI TRG 25 (Ešd: 10222)
The two-story building is located in a closed building series. The façade fronting the street remains intact, with horizontal shallow rustication on the ground floor and a half-timbered division on the first floor. The building dates back to the 16th or early 17th century. With its preserved materials and significant architectural components, it stands as one of the most important structures in the Old Square.
STARI TRG 26 (Ešd: 10223)
The two-story building is situated within a row of adjacent structures. Its modestly articulated façade facing the street is interrupted along the third axis. The display windows, of more recent construction, contrast with the floor windows, which feature narrow borders and panels underneath, indicative of a 17-th century architectural style in the building’s foundations.
STARI TRG 27 (Ešd: 10224)
The narrow single building is nestled within a row of tightly spaced structures. While its 19th-century street-facing façade remains intact, new windows were installed during the 20th century altering the original classic layout. Despite its older design, the building predominantly features Baroque architectural components.
STARI TRG 28 (Ešd: 10225)
The particularly elongated building is situated within a row of tightly spaced structures. Its street-facing façade is irregular and minimally articulated. Apart from its Renaissance design, the remarkable preservation of certain extensive interiors further enhances the building’s distinct value.
STARI TRG 29 (Ešd: 10226)
This large building is situated amidst a cluster of closely spaced buildings. Its street-facing façade remains unchanged since the first half of the 19th century, displaying minimal detailing. It is evident that the garden plot of the building was arranged in a park style, indicating its significance as a prominent residence with a notable owner. Stegenšek refers to it as the “judiciary house of Negro”. The building therefore stands as one of the most momentous Baroque architectures with preserved substance, basic floor plan and several original elements.
STARI TRG 31 (Ešd: 10227)
This building stands at a corner, its street-facing façade nearly uninterrupted yet remarkably preserved. The ground floor windows feature simple mortar borders, with a wide mortar strip dividing them, and additional shelves below the windows adorned with profiled borders. A memorial plaque to the national hero Dušan Jereb is installed next to the rectangular stone portal with cassette gates. Dating back to the late 16th or early 17th century, the building’s age is evidenced by the well-maintained oriel windows and vaults found within. Today, its significance lies primarily in the preservation of architectural elements typical of the late 16th century, notably the rare oriel window, a distinctive feature in the Styrian area.
STARI TRG 34 (Ešd: 10228)
This multi-story building sits within a row of structures on the northwestern side of the Old Square. The street façade remains original, featuring minimal horizontal division, while the windows are adorned with simple mortar borders. The entrance is distinguished by a rectangular wooden portal and cassette doors. The vaulting style of the entrance suggests a construction date in the 17th century, whereas the Baroque style of all vaults indicates extensive rebuilding, likely following the fire of 1765.
STARI TRG 36 (Ešd: 10229)
The large, corner, multi-story building was erected in the Art Nouveau style at the onset of the 20th century, with the year 1904 marked on the hall floor. Its façade surfaces are adorned with typical Art Nouveau embellishments, showcasing the characteristic treatment of the era. This building stands as a quality representative of Art Nouveau in our country, evident not only in its architecture but also in its intricate details and furnishings. Formerly, the building housed a bank.
STARI TRG 38 (Ešd: 10230)
Kaplanija – originally this was a mortuary and was converted into a chaplaincy in 1799.
STARI TRG 39 (Ešd: 10231)
An exceptionally long, single-story building stands among a row of structures bordering the square. Its architectural style is primarily Renaissance, evident in the Renaissance window sills along the façade. On the west façade, within a white frame, a fresco of St. Florian decorates the surface. Despite undergoing multiple repairs, the fresco likely dates back to a period following the fire around 1600. The street-facing façade remains largely undamaged, featuring minimal division and reflecting its appearance from the first half of the 19th century. The entrance portal, marked with the year 1833, embodies the characteristics of this period, enriched with scales and tufts, while the windows boast narrow rod-shaped profiled borders and prominently projecting sills. This building stands as one of the most remarkable examples of square architecture, boasting a Renaissance floor plan and well-preserved architectural elements.
STARI TRG 40 (Ešd: 10232)
The Parish Church marks the end of the Old Square. The northeastern section originates from the 15th century, while the remaining wings were constructed around 1632. The unique stucco ceiling is featured in one of the rooms, dating back to 1770.
LOTUS FLOWER
Artist: Milislav Tomanić, 1985
Location: In front of the entrance to the Nova KBM building on Oplotniška cesta in Slovenske Konjice
Description: A closed circle of seated females connected into a flower, symbolizing the cycle of life.
CORE
Artist: Vasilije Četković – Vasko, 1975, iron
Location: Town Square, at the personal entrance to the Konus industrial zone
Description: The sculpture symbolizes the core of all employees of the former Konus company, which evolved from a leather shop into a diverse production community. The core expands within its sheath, representing the company’s growth and direction. The author describes the bright core as a symbol of reason, ideas, progress, development, it is the eye and heart that beats within us, it is an atom and a symbol of energy on which we all depend and without which we cannot live. The core embodies the past, present and future life and work of the Slovenske Konjice economy.
Source: K.B., 1975 ‘Core – sculpture in front of the factory.’ KONUS Newsletter, July 1975: 5.
OWL
Artist: Jože Svetnik, 1987, iron
Location: Mestni trg 18
Description: The owl stands as a symbol of wisdom and the mythological protector of scientific endeavors.
MEMENTO MORI
Conceptual design: Arpad Šalamon, 1997, wood
Location: Near the Chapel Of Rest in Slovenske Konjice
Description: The figures carved on the oak trunk symbolically show the transience of the world, reminiscent of death and respect for life; they are memories of interwar and post-war victims. Memento Mori is a Latin phrase, meaning “be aware of death”, which can also be translated as “be aware that you are mortal”, “be aware that you are going to die”, “be aware that you must die” or “be aware of your death”. The statement describes a type of art that is diverse but has a common message – prompting contemplation on one’s mortality. The proposal for the installation of a memorial sculpture was submitted by Janez Jazbec. The author of the conceptual art idea is the Slovenske Konjice painter Arpad Šalamon. Carving of the motifs on an oak trunk, which reached its final age in the Sports Park under Konjiška gora Mountain, was carried out by the members of the Cultural Association of Artists of Slovenske Konjice, which was chaired by Franci Ratej. Milan Lamovec (Didi), Zlatko Prah (Zlati Prah), Slavko Tomše, Vojko Kumer, Slavko Slapnik (Gadi), Franci Ratej (Franki) and Arpad Šalamon participated in the voluntary work on the sculpture. The project of placing the sculpture in a space together with the external arrangement – access, pedestal and fence, which is part of the symbolic expression of the sculpture, was contributed by MA (Master of Arts) Miro Kvas.
LITTLE ANT
Artist: Franjo Funkelj, 2010, iron, concrete
Location: Tovarniška cesta 3, Kongrad
Description: This artwork made of iron and concrete stands as a tribute to the virtue of diligence and the harmonious construction of a dwelling, symbolized by the humble ant in the treasury of proverbs.
MONUMENT TO SLOVENSKE KONJICE LEATHERWORKING or WINGS
Artists: Goran Horvat and Jože Horvat (Jaki), 1987, white concrete
Location: Mestni trg 18, entrance to the Konus office building
Description: This monument, crafted from white concrete by Goran Horvat and Jože Horvat (Jaki) in 1987, pays homage to the leather industry that flourished along the region’s abundant water resources. Water, symbolizing vitality and abundance, holds a central place in the sculpture’s design. Comprising three wings of varying sizes arranged in a circular formation, the monument, when viewed from above, resembles the stylized signature of the author Goran Horvat, featuring the letters ‘h’ and ‘g.’ Adorned with stuccoed plant and animal motifs by Jože Horvat, whose similar graphics can also be found in the Velenje Gallery and the Mozirje Central Library. Adjacent to the Monument to SlovenskeKonjice leatherworking is Usnjarska cesta, or Leatherworking Road, further attesting to the town’s heritage in leathermaking. Further insights into Slovenske Konjice’s leather industry can be gleaned from Vinko Zdovec’s article ‘Leather Factory in Slovenske Konjice,’ featured in Zbornik 2000, Slovenske Konjice and its surroundings, as well as the brochure ‘KONUS 1874 – 1974,’ which chronicles the development of leathermaking in the region.”
Source: Goran Horvat, March 2022
WOMAN ON HORSEBACK
Artist: Vasilije Četković – Vasko, 2009, bronze
Location: Town Square
Description: The horse a symbol of nobility and grace, holds a prominent place in artistic representation across cultures. In Slovenske Konjice, this majestic creature finds special significance, reflected in the town’s coat of arms dating back to around 1571. The sculptor’s message encapsulates the spirit of Slovenske Konjice, where a grain of new time has germinated, symbolizing hope and progress. As the city strives to embrace new horizons and uphold human values, it must remain poised on tiptoe, ready to dance into the future. Amidst the ebb and flow of fortunes, the optimism of its people remains unwavering, a testament to the enduring resilience of the human spirit. For it is only in the pursuit of happiness that true contentment is found. Check out the statue in its space.
THE MARK OF ST. FLORIAN
Artist: Fran Zamlik, 1738
Location: Stari trg, above the Ribnica Stream
Description: Perched above the brook stands a striking depiction of St. Florian, often referred to as the Plague Mark, accompanied by four saints. The central pillar features a statue of St. Florian, while lower pedestals surrounding the base showcase statues of St. Francis Xavier, St. Roch, St. George, and St. John Nepomuk. This monument, along with numerous frescoes adorning market houses depicting St. Florian, serves as a poignant reminder of the frequent fires that have ravaged Slovenske Konjice, with the town having been engulfed in flames on at least four occasions. Erected in the 18th century by the renowned Slovenske Konjice sculptor Franc Zamlik, the monument endures as a testament to the town’s resilience. Following the last devastating fire, stone houses constructed from stones sourced from the Žička kartuzija Monastery, were built in Slovenske Konjice, preserving this enduring image of the city to this day.
MONUMENT OF IVAN MINATTI
Artist: Katja Majer
Location: In front of the media house Novice&Radio Rogla
Description: Ivan Minatti, an extraordinary poet, translator, and editor, was born in Slovenske Konjice and maintained a deep connection to the town throughout his life. He cherished returning to his hometown and spending time with its people, becoming endeared to the community. In recognition of his profound impact, Minatti was granted honorary citizenship of Slovenske Konjice. To honor his legacy and commemorate his contributions, Katja Majer, an academic sculptor, crafted a statue that serves as a daily reminder of his poetic and humanitarian legacy.
The statue dedicated to Ivan Minatti was unveiled in Slovenske Konjice on Sunday, March 22, 2015. It stands as the first monument dedicated to the esteemed poet in the entirety of Slovenia and is situated in front of the media company Novice&Radio Rogla.
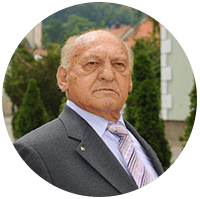
Ivan Minatti
HORSE AND WOMAN
Author: Vasilije Četković – Vasko, 2017
Location: Town Park under Trebnik Manor
Description: The author of this composition uses the metaphor of a horse on its back and a woman beside him to convey the importance of respecting women who support men in times of struggle. They emphasize the necessity of fostering human coexistence in all facets of life, to ensure survival in an increasingly divided world. The piece of art reflects on the human tendency to climb up the ladder, even at the expense of others, without end, until eventual failure and disgrace. The author personally experienced this himself when he became seriously ill, recognizing the invaluable support of a woman who stood by him unconditionally. Thus, his monument of the horse and the woman was created from the discovery of the disease to an eventual return to good health. This is a special story, as if the woman and the horse had a premonition of where they would be most accepted and safe, they found their place among horses and real people – in Slovenske Konjice. The place where their ride had also first started. A story with many beginnings and endings in which people are able to meet each other and themselves. Facing their own ups and downs, trying to understand them.
FOUNTAIN FOR TWO BIRDS
Artist: Franc Purg, 1987
Location: Stari trg
Description: The connection of birds with water as a symbol of life, freedom and also the water catchment area of the city, which divides and unites the place – Fountain for Two Birds. Like the renovated old square, it also connects the old with the new. It once stood on the Slovenske Konjice Town Square. It was made in 1987 by France Purg, who won a tender for a monument to be erected to the revolution with the name “Monument of Freedom”. The monument serves as a symbol of life, represented by the flowing water from the fountain, and as a tribute to freedom and remembrance of the revolution. In addition to the fountain and the circular watercourse symbolizing life, the monument features two birds: a small one and a large one. A smaller bird, a symbol of freedom, is fed by an adult bird – a mother with a broken wing, symbolizing struggle, revolution and experience. The author chose to connect the birds with water because water is ubiquitous in the city centre. Due to wear and tear, the monument was removed from the Town Square in 2010, renovated and in 2013 found its new place under the Slovenske Konjice sun at the crossing from the Town Square to the Old Square, right after the famous Slovenske Konjice Bridge. The author named the new placement of the former sculpture “Fountain for Two Birds”.
With its imposing image, the Parish Church of the St. George gives Slovenske Konjice its mark and rounds off the image of the Old Square, which tells stories of the past to new generations.
The Slovenske Konjice Parish Church of the St. George has deep historical roots and holds a unique status as an archparish, with its priest bestowed the title of archdeacon.
The parish of Slovenske Konjice was first documented in 1146 in records of the Aquileian Patriarch Peregrine. Between 1085 and 1096, the Slovenske Konjice parish became independent from the Hoče parish. The present-day church stands as the successor to the original church, which existed even before the Peregrine Charter.
The Parish Church of the St. George is Late Gothic, featuring a rectangular and side nave, presbytery, bell tower on the west side and the Baroque Rosary Chapel on the south side, where we find preserved frescoes of Joseph A. Lerchinger with Marian motifs and personification of the four seasons from 1749. The original wooden ceiling in the nave was replaced with a vault supported by inner buttresses, during the renovations overseen by a parish priest Valentin Fabri. A notable feature is the preserved keystone in the main nave, bearing the coat of arms of Archpriest Fabrius, which includes an anvil and a hammer.
The oldest section of the current church is the main nave, believed to have been constructed in the 12th or 13th century. Subsequently, the Burial Chapel of Slovenske Konjice lords was appended to the main nave, dedicated to St. Jacob. Additionally, the bell tower, characterized by its robust architecture, dates back to the late 13th century and is considered one of the oldest and largest in Slovenian Styria.
The history of the Trebnik Manor dates all the way back to the 14th century, more precisely to 1308, initially introduced in historical sources as “Trebnikke”, and it was mentioned as a manor under the Old Konjice Castle in 1362. The manor acquired its final appearance in the 16th century.
Over time, numerous events have affected the manor and its owners. The most characteristic and significant owner was the Windischgrätz family, who possesed the estate from 1828 until the end of the World War II. Though they only resided in it occasionally, using it more as a summer retreat, considerable attention was devoted to its surroundings, particularly its horticultural aspects. They maintained a landscaped garden and employed their own gardener. This cultivated environment fostered a deep appreciation for flowers, a love that permeates Slovenske Konjice and endures to this day.
After the war, the manor came under the ownership of the Municipality of Slovenske Konjice, which repurposed the premises for various activities including a cinema, café, kindergarten, amongst others. This most likely contributed to the rather poor and neglected state in which the mansion was left in 1997.
In the shadow of the mighty Konjiška gora and the tranquility of the charming park by Trebnik, which continues into the over 870-year-old town centre of Slovenske Konjice, there is a strong pulse of the past. Today, the Trebnik Manor is generally accessible and intended for the implementation of health and related activities in Building B, as well as catering and tourism or accommodation, and some departments of the Slovenske Konjice Music School have found a home in Building A.
A sufficient number of parking spaces are provided next to the building, and the manor is located in an extremely charming and pleasant part of Slovenske Konjice – in a renovated city park with a picturesque jogging trail, a sports park, a quaint pond with an islet and a children’s playground in the shade of mighty trees. The park is divided by the murmuring stream, Ribnica, which continues its path past the Church of St. George into the Slovenske Konjice Old Square.
On the ground floor of the renovated Building B of the Trebnik Manor there is a Trebnik Restaurant and Café, and on the first floor, which includes four business premises, there are various service activities, including rooms for lectures, consultations, business meetings and conventions. On the same floor there is also the 90 m2 “Christianne’s room” – named after the last living person from the Windischgrätz family. It can accommodate 40 to 60 people offering various layouts with 24 conference tables, 60 chairs and a podium. The room is heated and equipped with a projection screen, a freestanding whiteboard, an LCD projector and internet access. Over time, it has also become a venue for occasional exhibitions.
In the attic space of the renovated manor, visitors can sleep in comfortable and tastefully furnished rooms. The Trebnik Manor – ROOMS offers eight bright and spacious rooms, with contemporary furnishings. Read more about accommodation at www.dvorectrebnik.si
Ivan Minatti was born on 22 March 1924 in a house in Stari trg 9. According to his wife and children, there was a post office in this building at that time and he was supposed to have been born in one of the apartments.
His childhood continued in the building at the address Celjska cesta 10. It is a building that has always been considered as the house where Minatti’s family lived. When visiting Slovenske Konjice, he himself mentioned it and reminisced how he played in the garden behind the house.
As a five-year-old boy, he left Slovenske Konjice, moving with his parents to Slovenj Gradec, but later on he continued his life Ljubljana.
